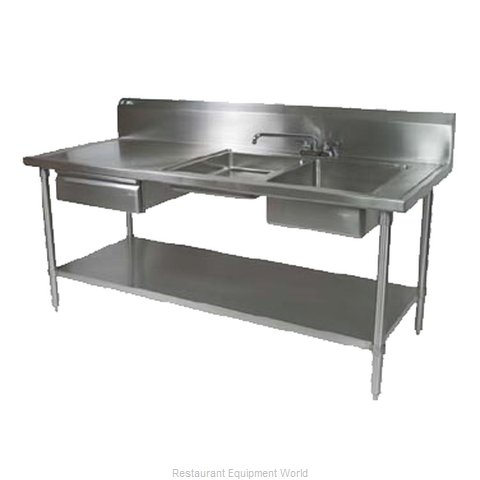


Mesa de Preparación fregadero, 2-compartimiento(s), 182.88cmde ancho x 76.2cmde profundidad x 116.205cmde altura en total (de) tamaño, (2) fregaderos ubicado a extremo derecho, (1) 40.64cmde ancho x 50.8cmD de adelante hacia atrás x 20.32cm de profundidad de la tarja del fregadero & (1) 40.64cmde ancho x 50.8cmD de adelante hacia atrás x 10.16cm de profundidad de la tarja del fregadero , 25.4cmde altura del peto posterior, incluye 25.4cm caño giratorio con 10.16cm centros & plástico deslizables tabla para cortar, (1) de acero inoxidable cajón(es) a la izquierda, 16/300 de acero inoxidable superficie, patas de acero inoxidable, entrepaño ajustable, & 2.54cm pies en forma de bala ajustables, NSF, CSA-condiciones de salubridad
| Fabricante | John Boos |
| Modelo # | JOH-EPT6R10-DL2B-72R |
| Empacado | Each |
| WORK TABLE EDGE | Marine/non-drip |
| SINK COMPARTMENTS | 2 |
| BASE TYPE | Open W/undershelf |
| TOP CONSTRUCTION | Stainless Steel |
| STAINLESS TYPE | 300 Series |
| WORK TABLE SPLASH | 10" |
| BASE CONSTRUCTION | Stainless Steel |
| GAUGE | 16 Ga |
| DEPTH (FRONT - BACK) | 30" |
Prep Table Sink Unit, 2-compartment, 96"W x 30"D x 45-3/4"H overall size, (2) sinks located at left end, (1) 16"W x 20"D front-to-back x 8" deep sink bowl & (1) 16"W x 20"D front-to-back x 4" deep sink bowl , 10"H backsplash, includes 10" swing spout with 4" centers & Poly sliding cutting board, (1) stainless steel drawer on right, 16/300 stainless steel top, stainless steel legs, adjustable undershelf, & 1" adjustable bullet feet, NSF, CSA-Sanitation
Prep Table Sink Unit, 2-compartment, 96"W x 30"D x 45-3/4"H overall size, (2) sinks located at left end, (1) 16"W x 20"D front-to-back x 8" deep sink bowl & (1) 16"W x 20"D front-to-back x 4" deep sink bowl , 10"H backsplash, includes 10" swing spout with 4" centers & Poly sliding cutting board, (1) stainless steel drawer on right, 16/300 stainless steel top, stainless steel legs, adjustable undershelf, & 1" adjustable bullet feet, NSF, CSA-Sanitation (FLYER NET PRICING)
Prep Table Sink Unit, 2-compartment, 72"W x 30"D x 45-3/4"H overall size, (2) sinks located at left end, (1) 16"W x 20"D front-to-back x 8" deep sink bowl & (1) 16"W x 20"D front-to-back x 4" deep sink bowl , 10"H backsplash, includes 10" swing spout with 4" centers & Poly sliding cutting board, (1) stainless steel drawer on right, 16/300 stainless steel top, stainless steel legs, adjustable undershelf, & 1" adjustable bullet feet, NSF, CSA-Sanitation
Prep Table Sink Unit, 2-compartment, 72"W x 30"D x 45-3/4"H overall size, (2) sinks located at right end, (1) 16"W x 20"D front-to-back x 8" deep sink bowl & (1) 16"W x 20"D front-to-back x 4" deep sink bowl , 10"H backsplash, includes 10" swing spout with 4" centers & Poly sliding cutting board, (1) stainless steel drawer on left, 16/300 stainless steel top, stainless steel legs, adjustable undershelf, & 1" adjustable bullet feet, NSF, CSA-Sanitation (FLYER NET PRICING)